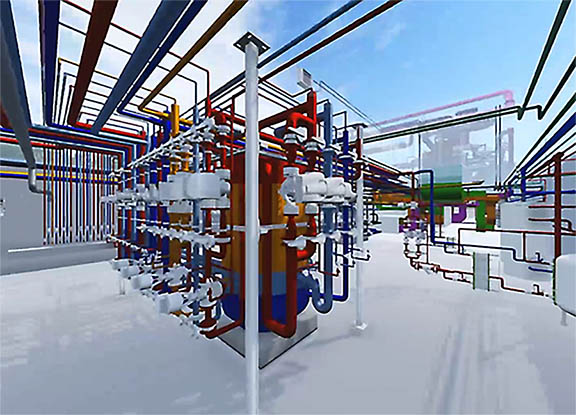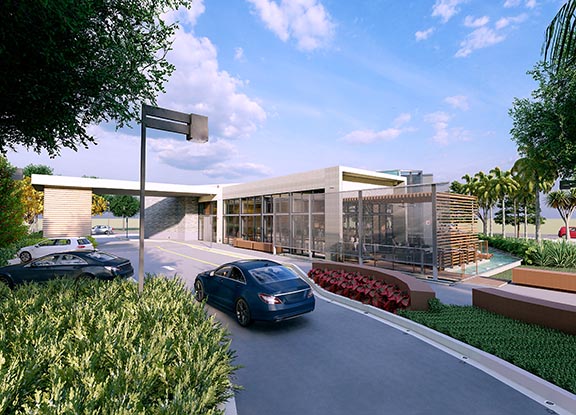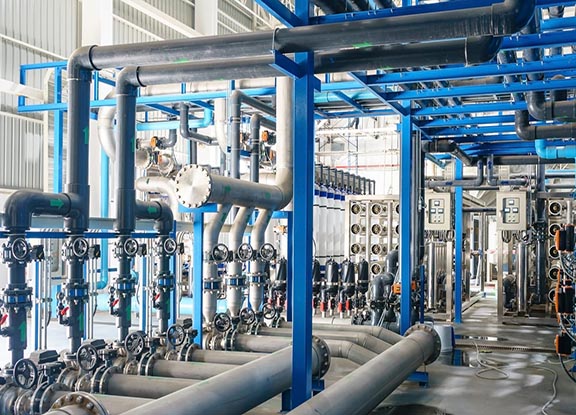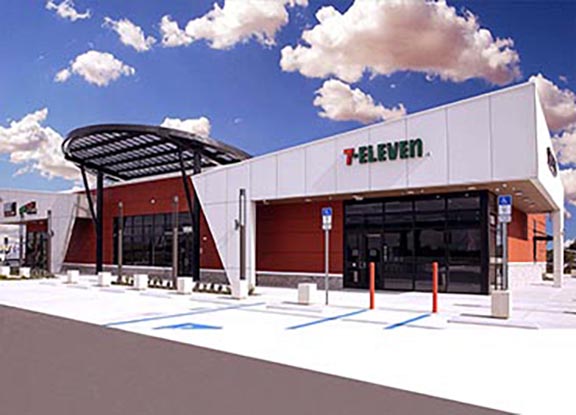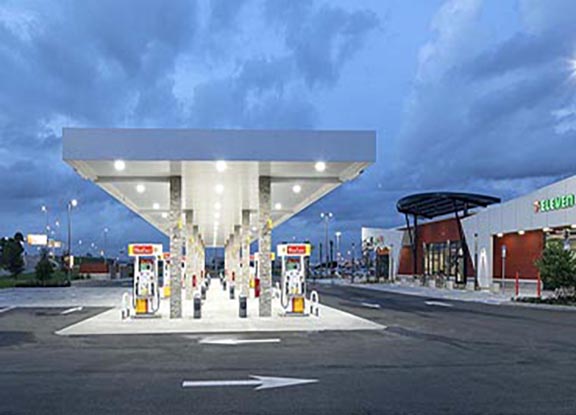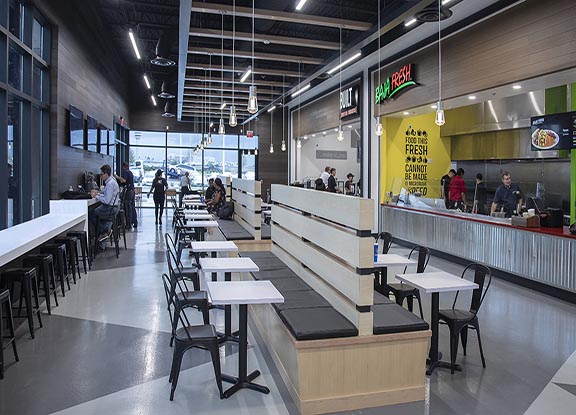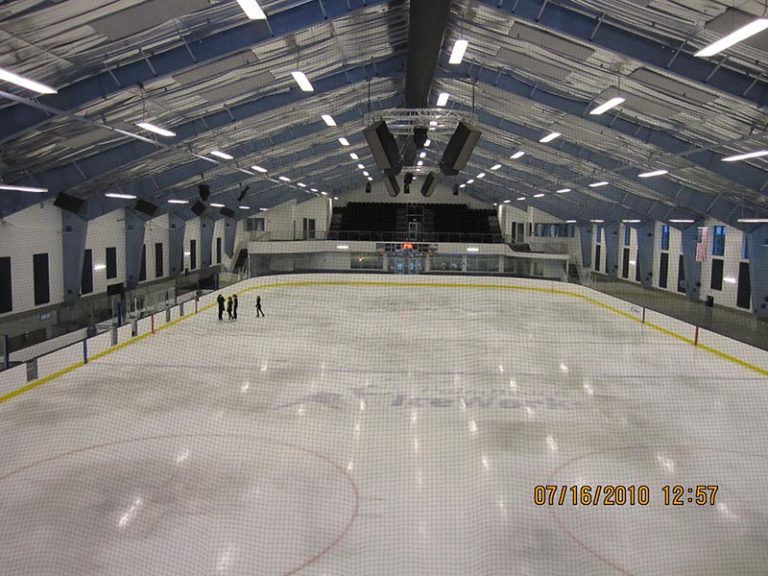The projects for Citrix Headquarters buildings, Ft. Lauderdale included the renovation and upgrade of existing facilities totaling approximately 30,000 square feet and a central chilling plant of at least 600 tons per building. Rocamar also Designed the Mechanical ventilation and Air conditioning (HVAC) system, the Sanitary and Domestic Water systems as well as Plumbing, Fire Protection and Life Safety Fire Alarm Systems. Rocamar was also responsible for the smoke evacuation system and re-commission of the smoke evacuation system for floor one through floor nine. We also were tasked with the Electrical and heating design that included associated site visits.
In addition, Rocamar provided consulting services, one to one evaluations as well as comprehensive planning.
Project Name: Citrix Headquarters
Location: Ft.Lauderdale, Florida
MEP Services Provided: Mechanical ventilation and Air conditioning (HVAC)system, the Sanitary and Domestic Water systems as well as Plumbing, Fire Protection and Life Safety Fire Alarm Systems, Chilling plant design
Catagory: Commercial
EMAIL US

Just act like you are taking a photo of this QR code then follow the prompt on your cell phone screen.
How may we help?
Let us know
CALL US

Just act like you are taking a photo of this QR code then follow the prompt on your cell phone screen.
